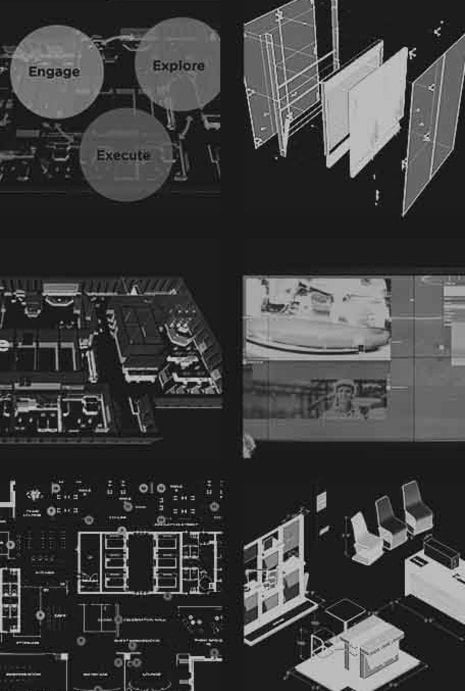THE ATRIUM
Office Complex
G&S Vastgoed The Atrium
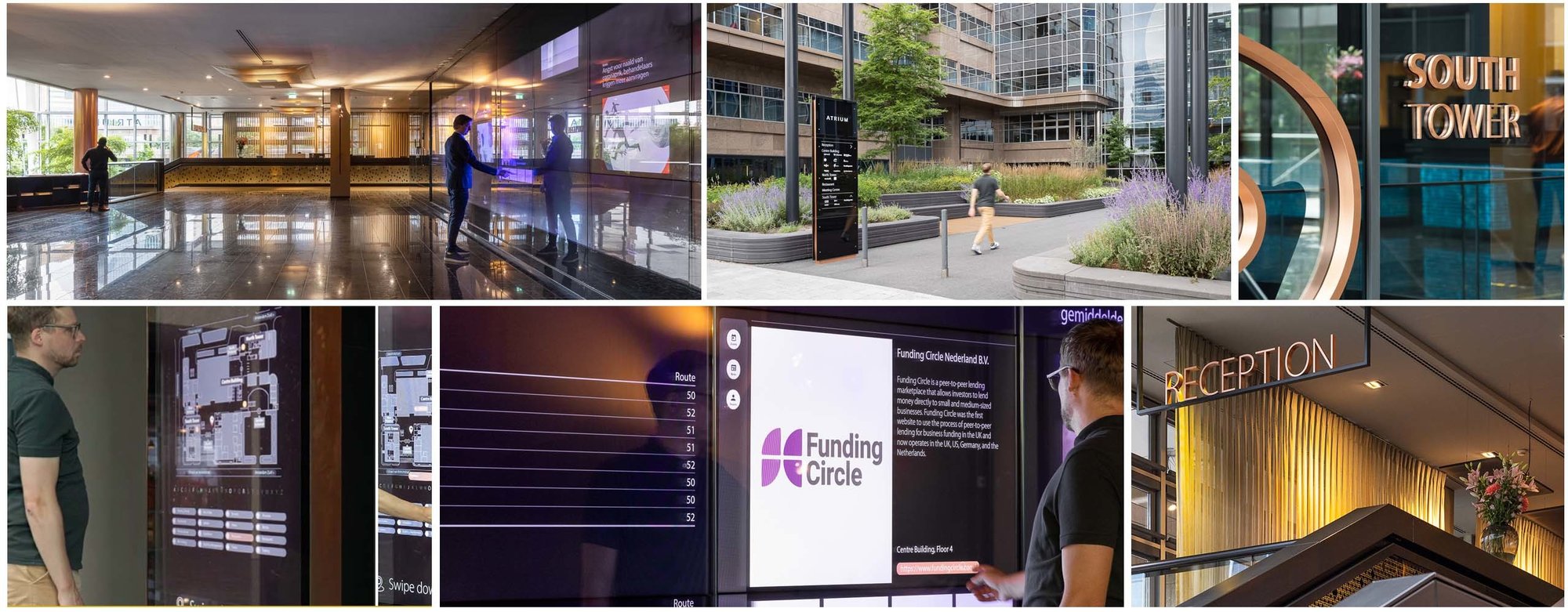
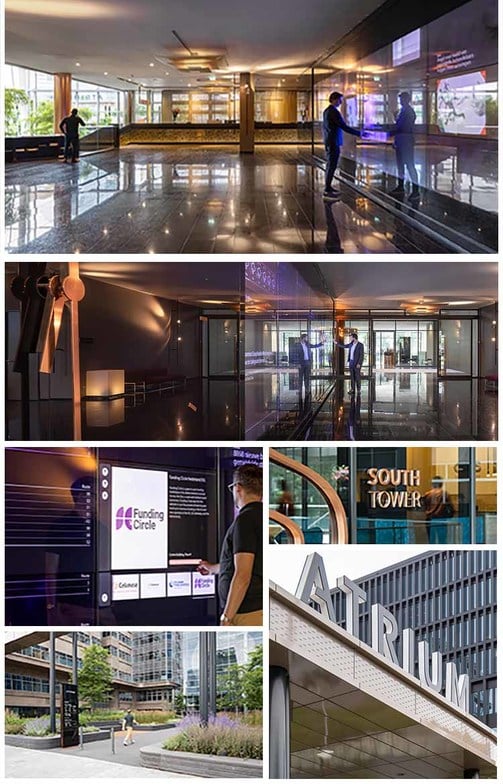
The Atrium is a premier office building located in Amsterdam’s business district - Zuidas. Downstream was invited by G&S Vastgoed, a leading Dutch Real Estate Developer to help re-imagine the visitor experience for the new Atrium office complex.
Support the Atrium’s reinvention from a regular office space into a world-class facility connected to service and hospitality. Merge 5 buildings to create a seamless visitor journey that flows from one tower to the next. Downstream helped conceive and deliver the digital master planning, wayfinding and branding package.
Downstream created a series of digital platforms, signage, wayfinding and elegant branding touchpoints. Our goal was to make navigation simple and give the visitor journey an unforgettable experience. At the heart of the Atrium is the Community Wall, a 6 x 3m high-end digital installation that allows visitors to interact and learn more about activities in the Zuidas, real-time flight schedules, news, information on tenants and more. The digital way finders are touch interactive totems that help navigate visitors throughout the space.
The new look Atrium with it’s chic but practical design, has welcomed exciting new tenants, guests and visitors to it’s facility. Atrium continues to set the market benchmark through hosting international corporate events, conferences and collaboration sessions.
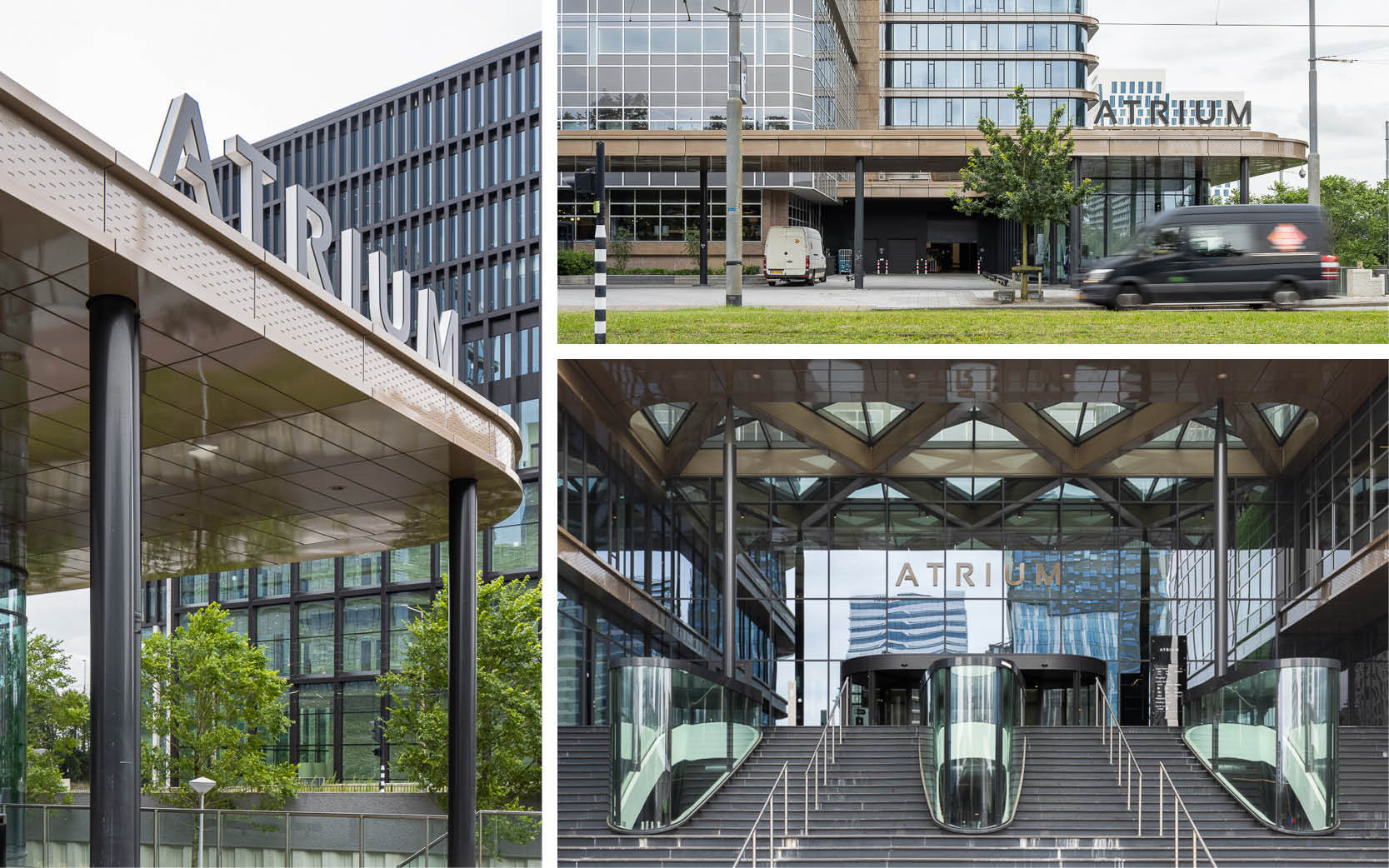
Canopy signage provides wayfinding and branding visible from a distance as visitors approach. Made from the same materials as the canopy, it is an integrated piece of the building itself.
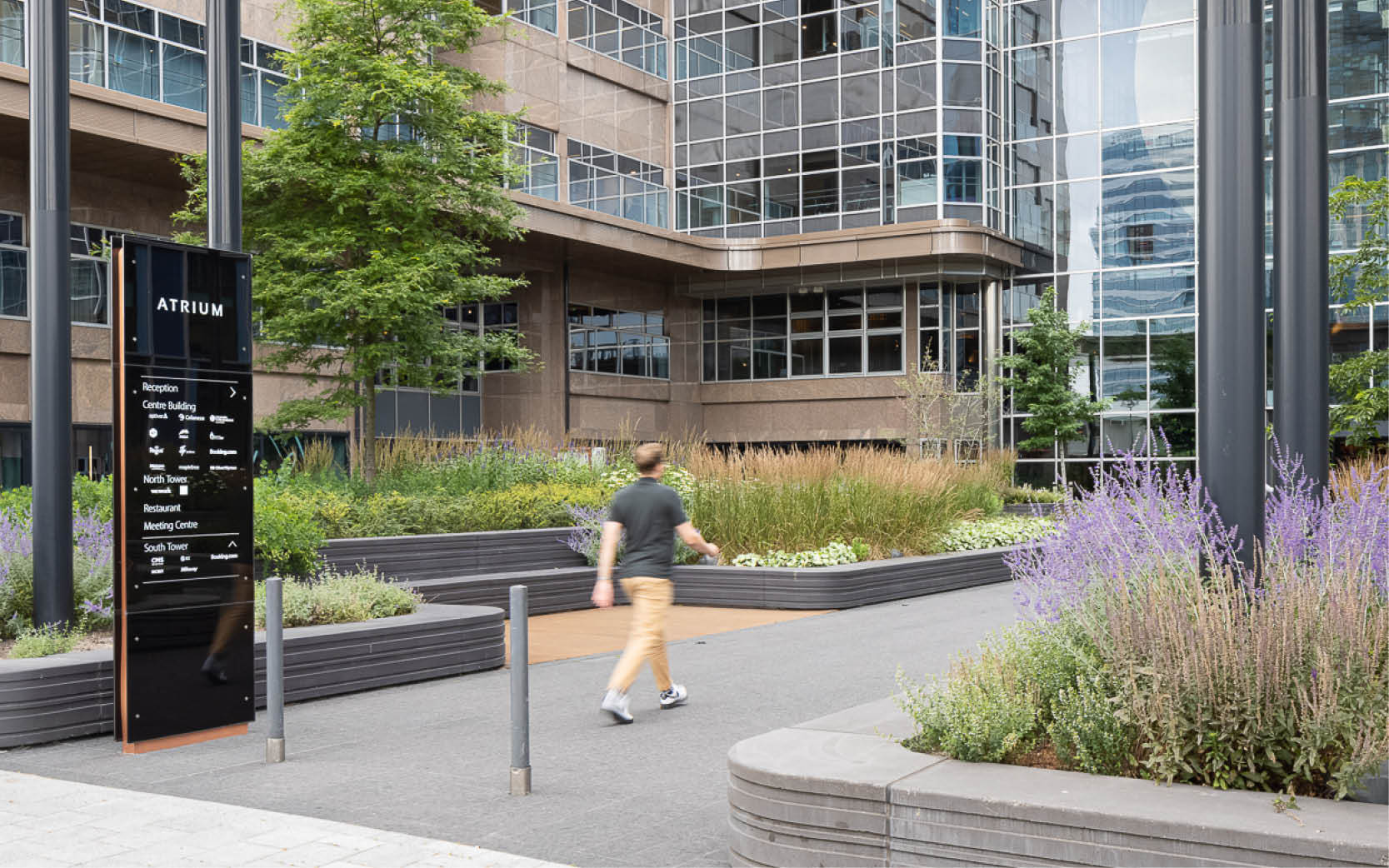
Exterior totems are a visitor’s first encounter with the ATRIUM brand. Atrium service starts here with eye-catching but elegant branding, including clear indications for car and bike parking. Throughout the journey, wayfinding strongly reflects Atrium’s identity: concise, sophisticated, and helpful.
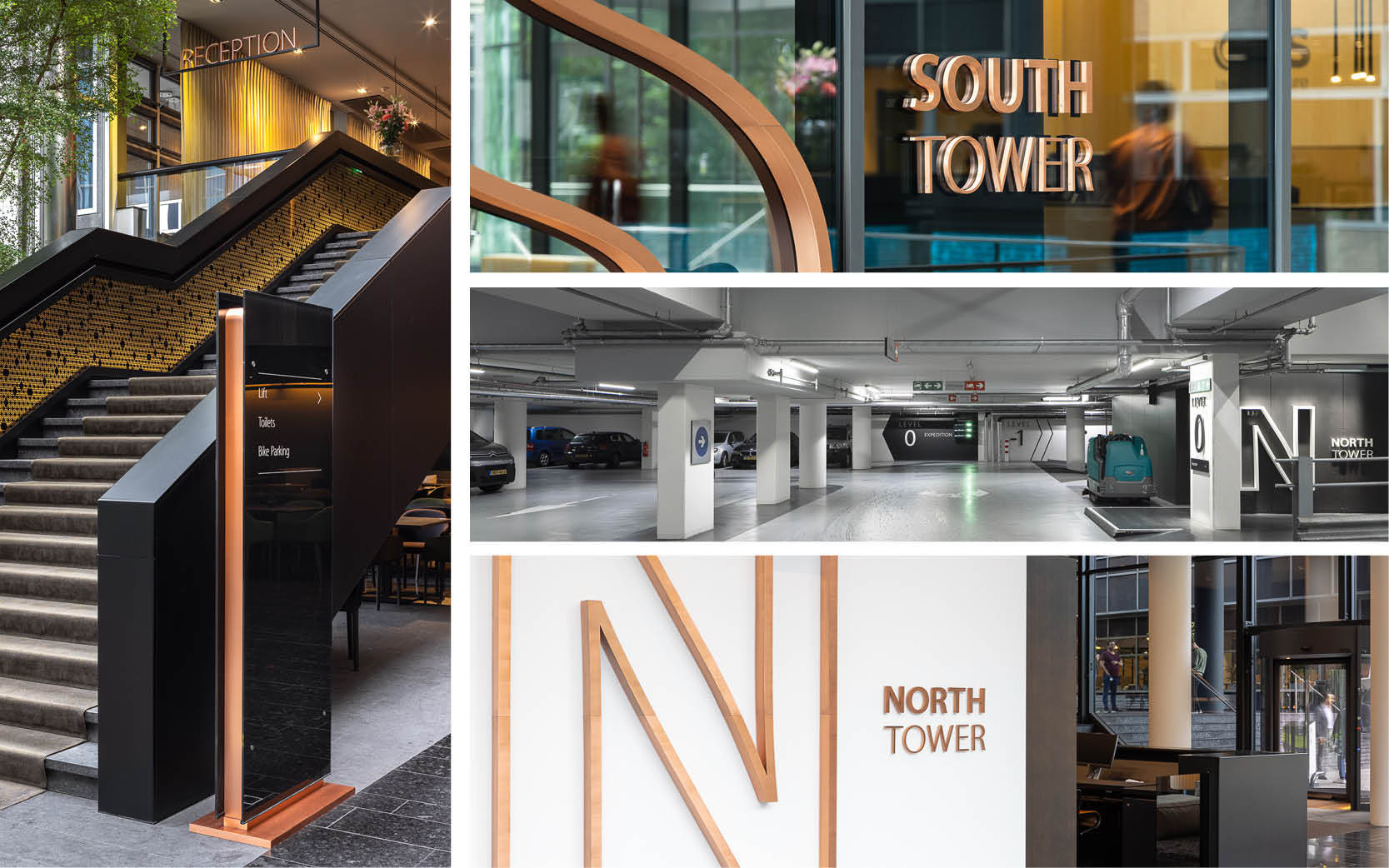
Indoor wayfinding is clear and intuitive, blending with the designed environment. Signage is prominent enough to be easily spotted, but not overbearing or intrusive.
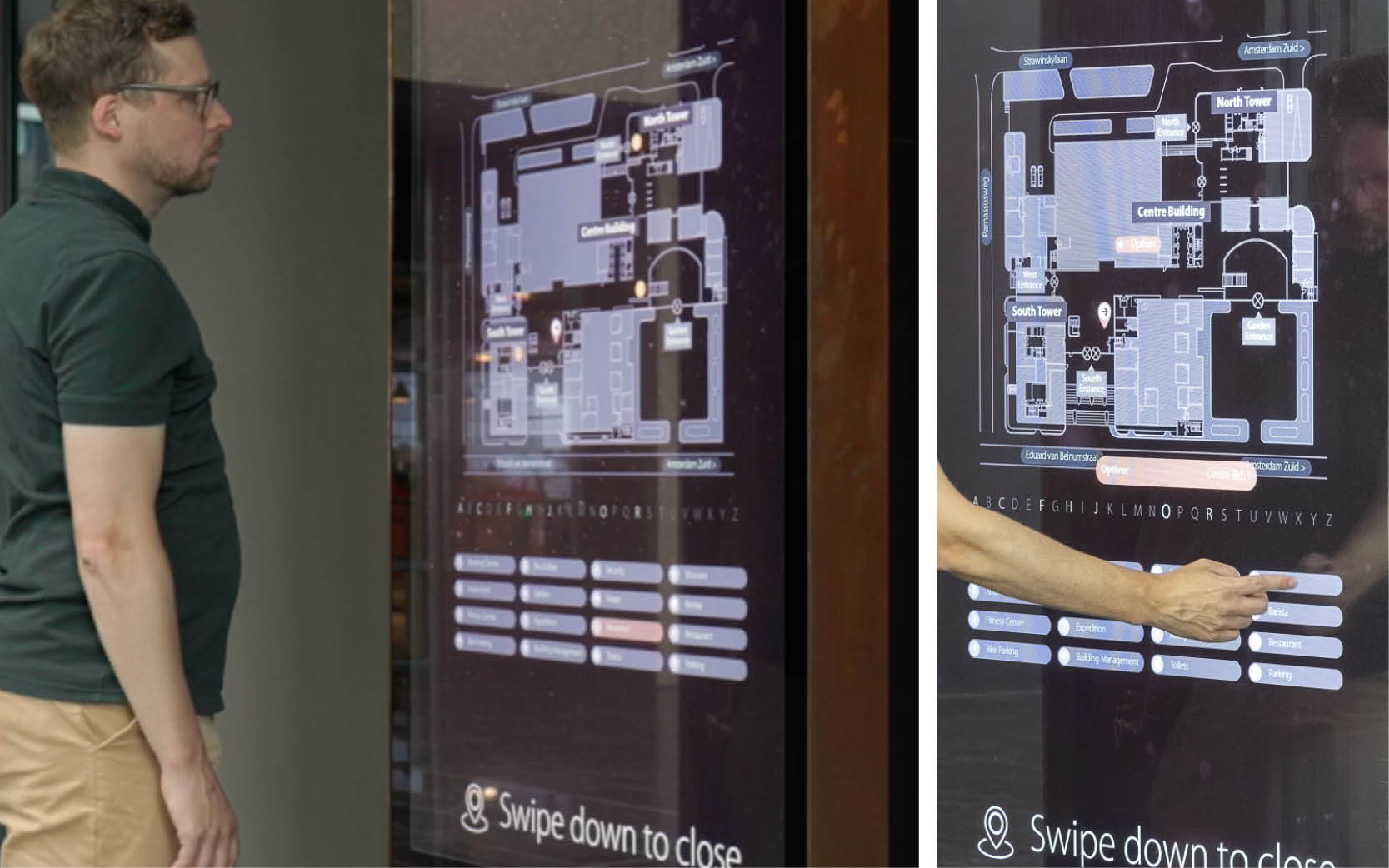
Clear, practical information and wayfinding is of primary importance. The language and visuals of the concierge directories evoke an unexpected level of sophistication and service. For example, you might tap a virtual call bell to activate the screen and be asked ‘How can we help you today?’ Content further supports the community blending dynamic welcome messaging with functional uses like news, transport schedules, and traffic information.
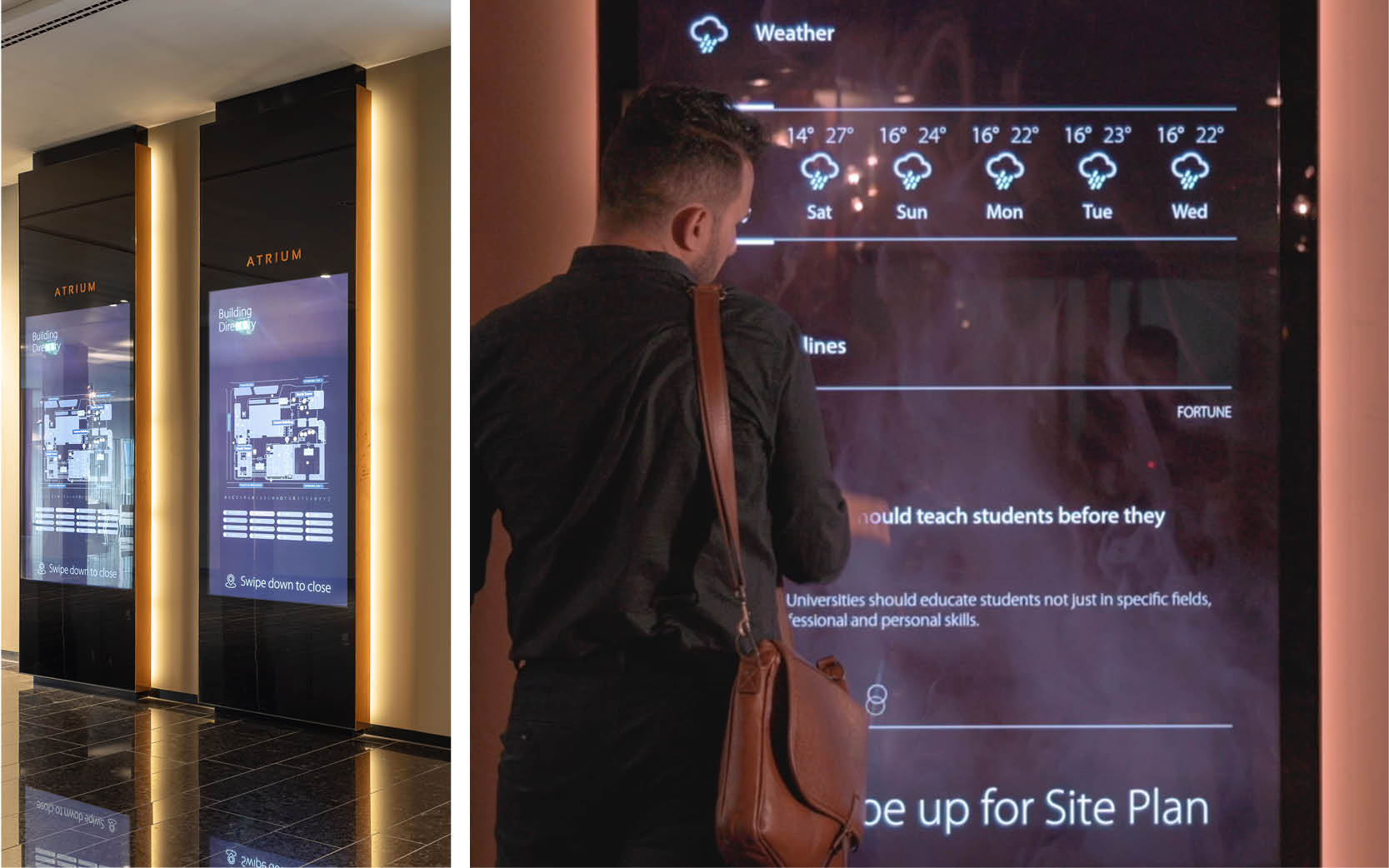
Screens positioned at the entrances to the Meeting Center and Regus Business Center display daily content about events and availability, updated via a content management system (CMS).
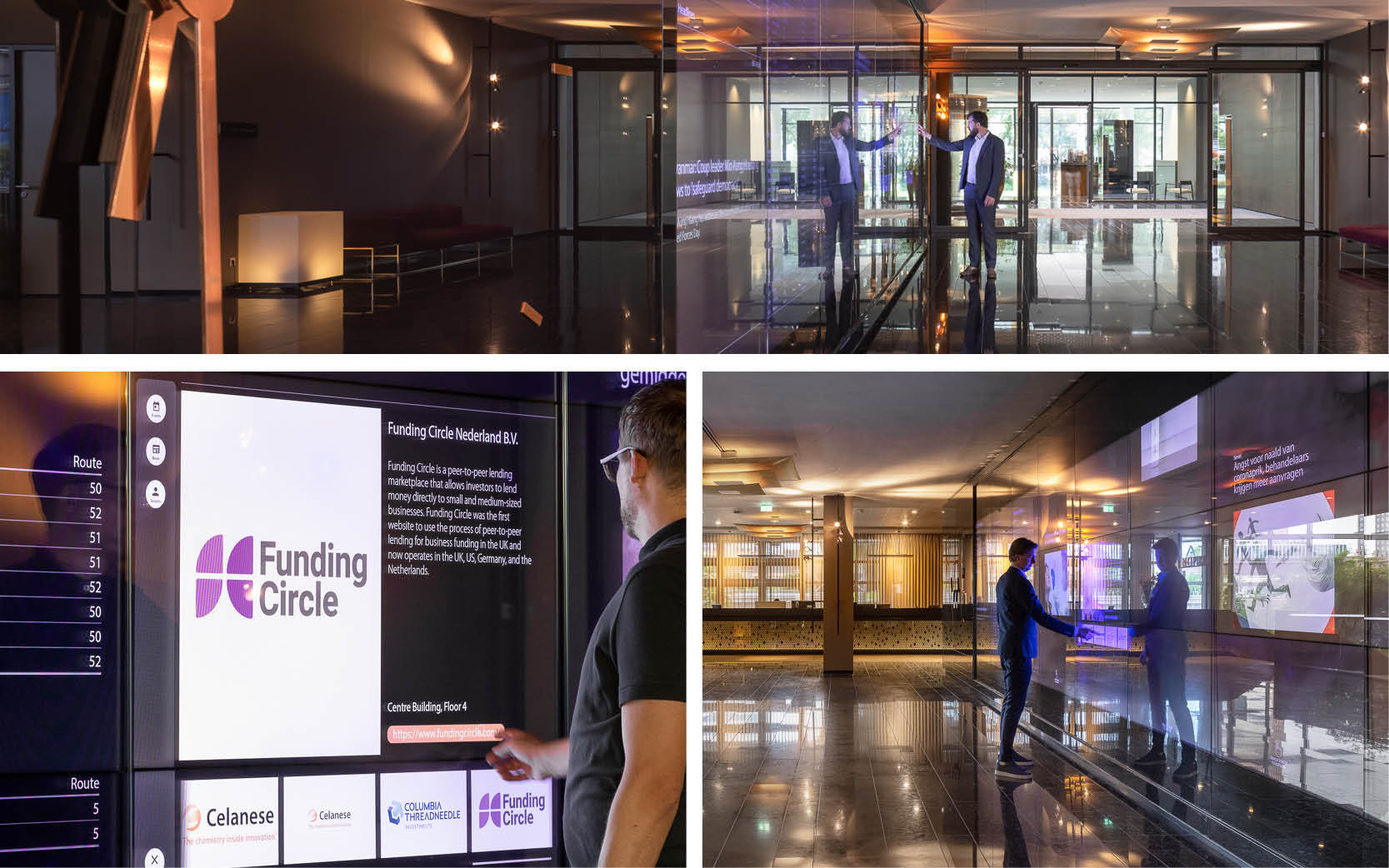
The community wall is a source of information and inspiration, helping build a sense of shared community and purpose. Located at the heart of the complex, it’s a focal point, a reference source, and a decorative feature. The goal is to help tenants, visitors and the public make the best use of their time and Atrium amenities. Dynamic content throughout the day ranges from practical to promotional

